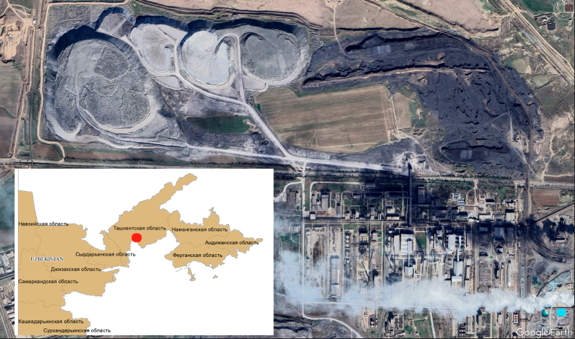The main objective is the design of sludge storage facilities No. 2 and No. 3 in connection with the development of the enterprise’s Long-Term Development Program.
- Development of detailed design and estimate documentation for shielding of 6 hectares of territory between facilities No.2 and No.3.
- Definition of all geometric data of the site.
- Development of recommendations for the maximum possible expansion of phosphogypsum storage and disposal sites in the area of sludge storage facilities No.2 and No.3
- Drawing up a dump pooling map.
- Development of methodological guidelines for filling and using the combined dump and its further operation with increasing height.
